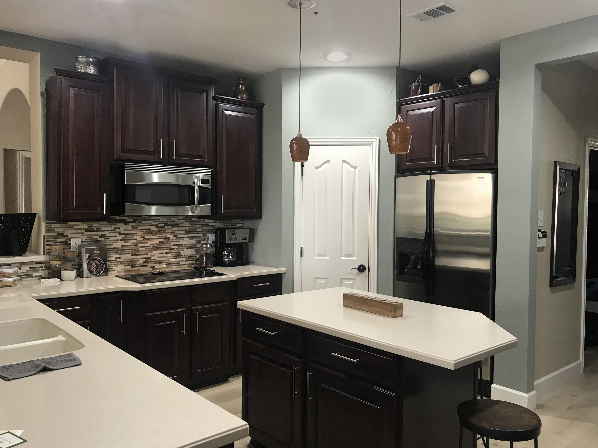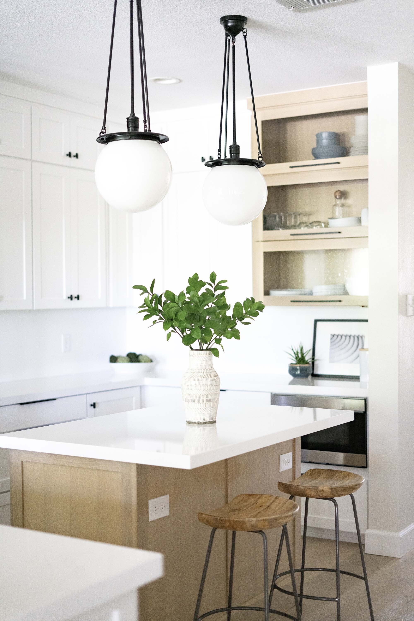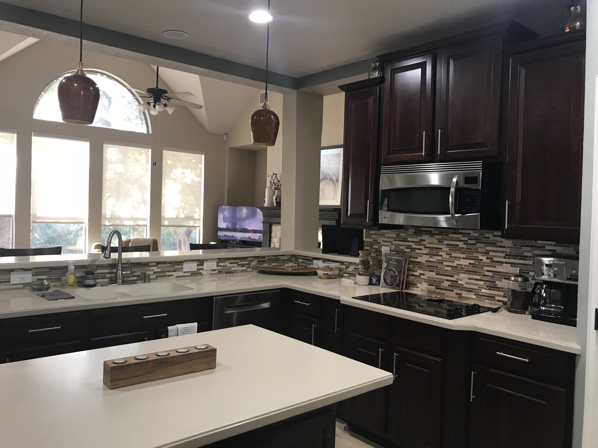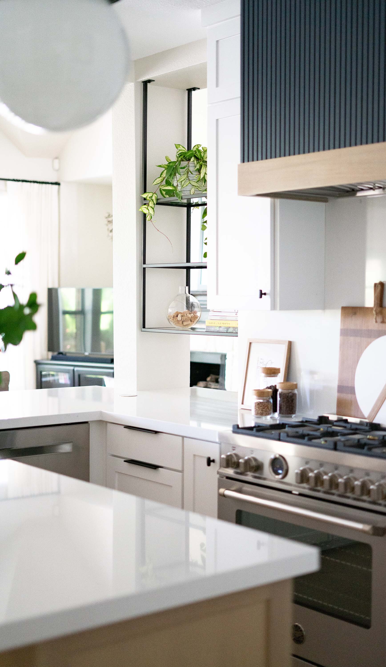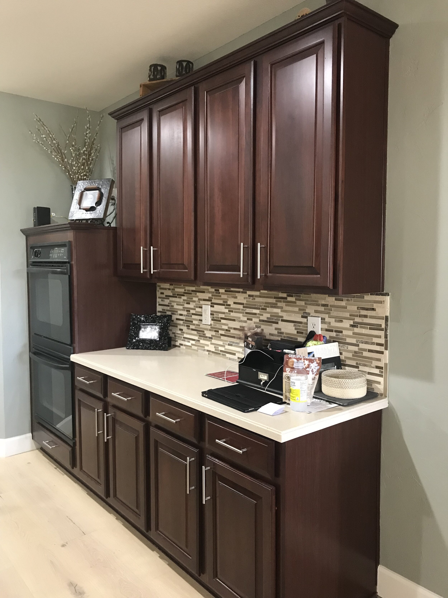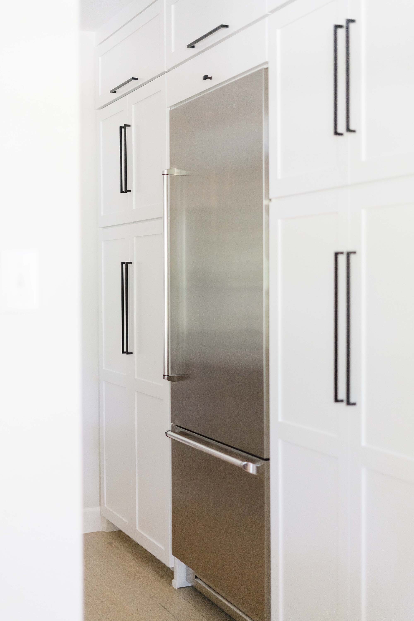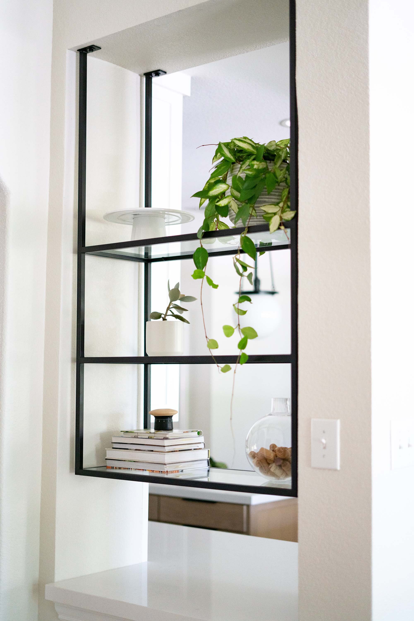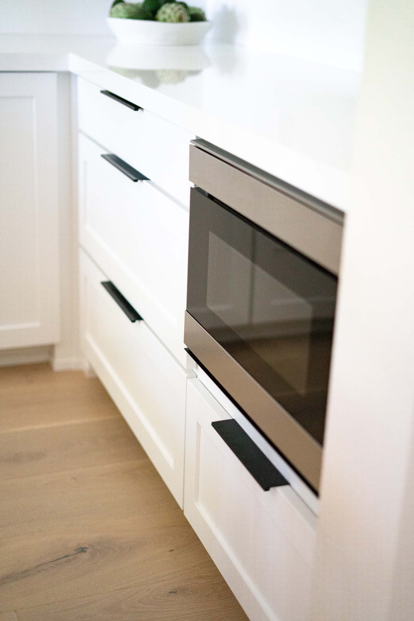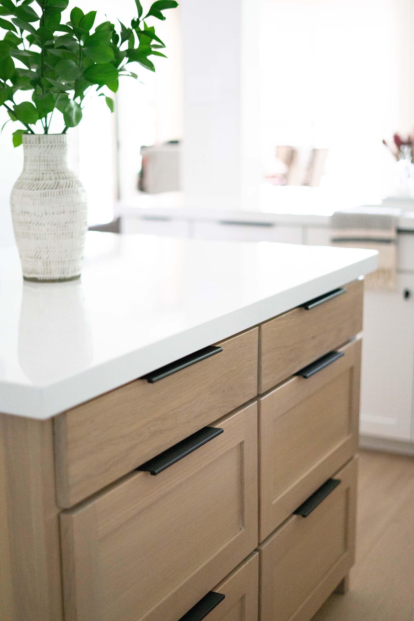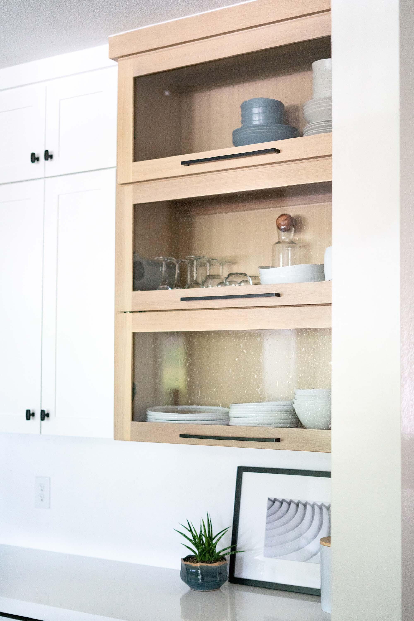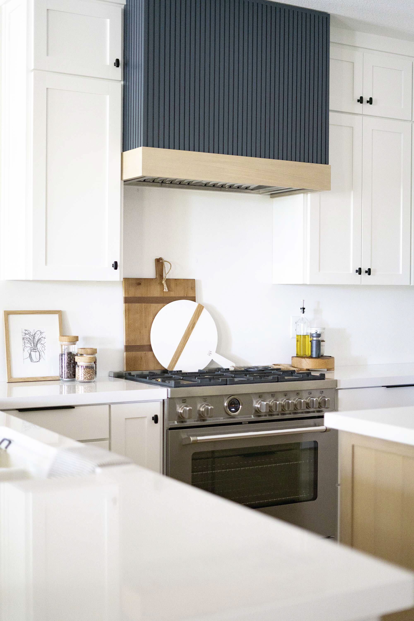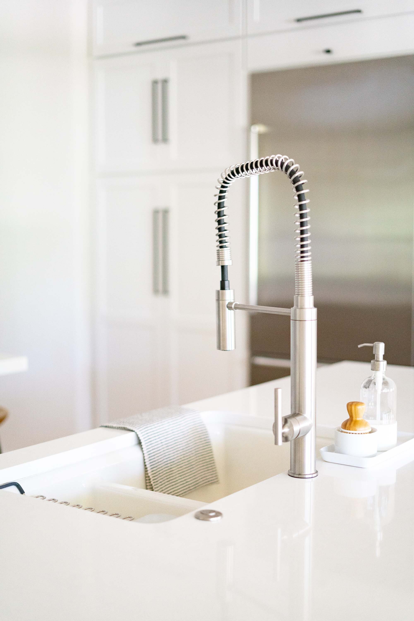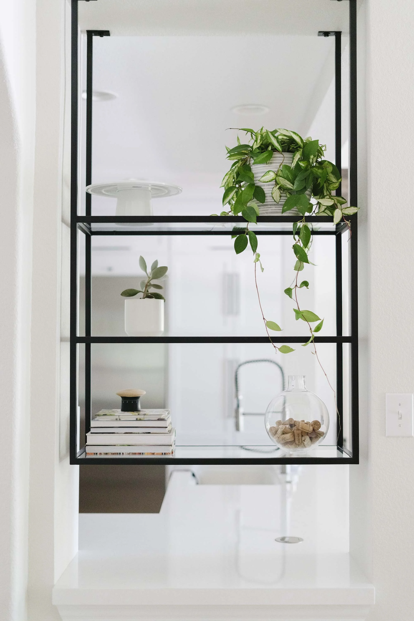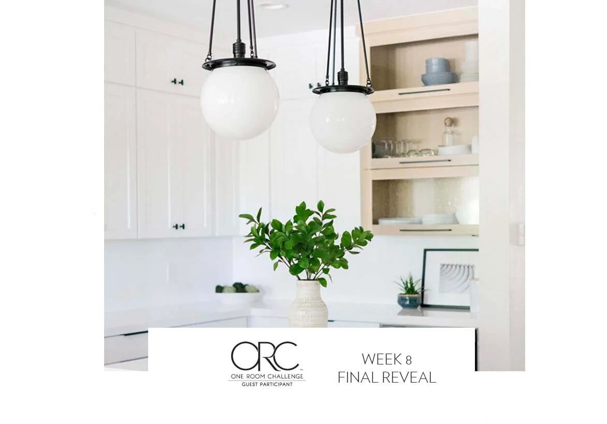One Room Challenge Week 8 - The Kitchen Reveal
Well, it's finally here. The One Room Challenge final reveal. If you have been following along the past 7 weeks, you know this project has been in the planning stage for the past year. Our home is now 20 years old, and the kitchen was original. Looking back, I have to say it wasn't that bad; there were no cabinets falling apart, and all the appliances still worked; it just was a little dated, and being a designer, I'm always designing in my head.
Considering a pandemic hit right in the middle of our remodel, the only delay we have had in receiving projects is the under counter lighting; we are still waiting, but hopefully, those will arrive at the end of the month. Thankfully with all the trades coming in and out, and frequent trips to the home improvement store, everyone was able to keep working and stay healthy at the same time.
Here are some before and after images of the kitchen…Enjoy!
After
Before
After
Before
After
Before
Details
My Favorite
This hanging metal shelf is probably one of my favorite design details. I wanted something in this space that added a little something without making the kitchen feel closed-in. For this shelf, we used 3/4” square steel and tempered glass for the shelves. The creation is something I had in my head, and the fabrication is my husband. He worked hard on this project, and I’m so happy with how it turned out. This was on the list as a future project, but since we were in the middle of a Pandemic, his work schedule allowed him to be at home with some extra time on his hands.
Another one of my favorite design details is the white oak cabinet. In the original design plan, this area was supposed to have open shelving, but after some last-minute changes, we decided to do horizontally stacked cabinets with seeded glass inserts instead. I wanted them to stand alone but still complement the white cabinets. I think it adds just enough warmth to the all-white kitchen.
Sources
> Cabinets, painted, Simply white, by Benjamin Moore
> Island, upper cabinet and vent hood trim, white oak stained to blend with my existing floors
> Countertops- Okite Calacatta White Quartz, through Expo Design Center
> Sink- Kohler cast iron, undermount, 60/40 divide , color, sea salt
> Faucet- Kohler, Purist, vibrant stainless
> Lighting- Hood Classic Pendant, matte black with opal globe.
> Appliances- I purchased all my appliances through Expressions Home Gallery. Bertazzoni- Range, Refrigerator and Vent insert. Sharp- Drawer Microwave
> Vent hood- custom design, paint Hale Navy, by Benjamin Moore, trimmed in white oak
> Hardware- Pantry pulls, matte black, drawer pulls, matte black, cabinet knobs, matte black.
> Wall color- Classic Gray, by Benjamin Moore
> Flooring- White Oak, sunset
> Barstools- Alden Counter Stool

