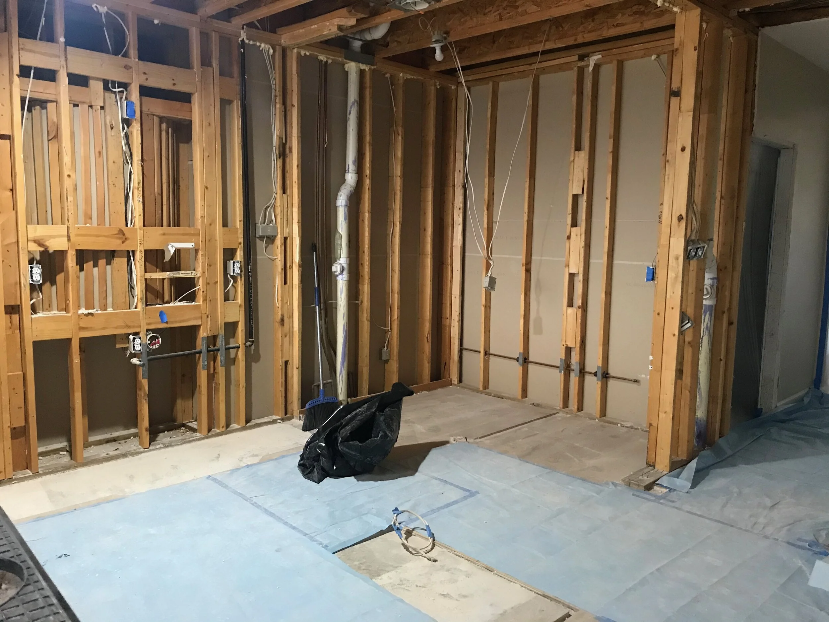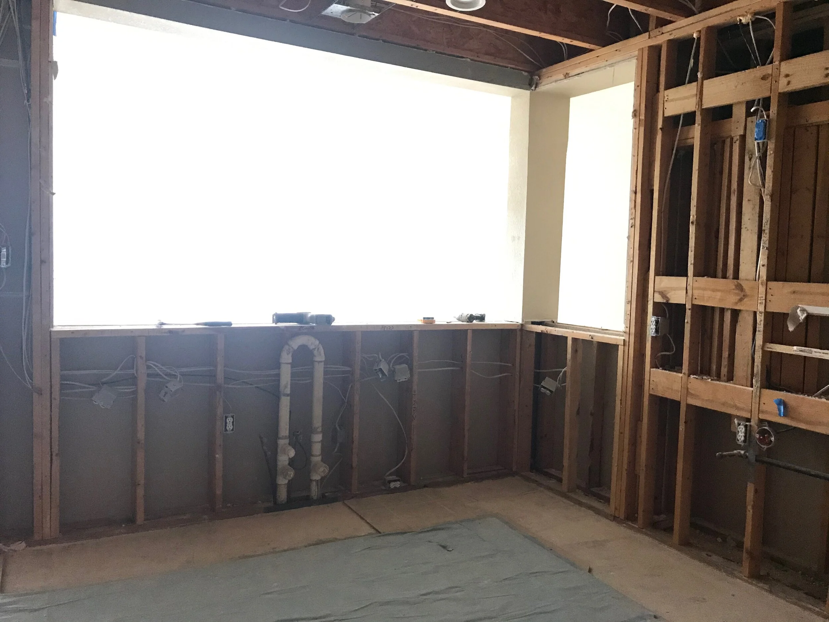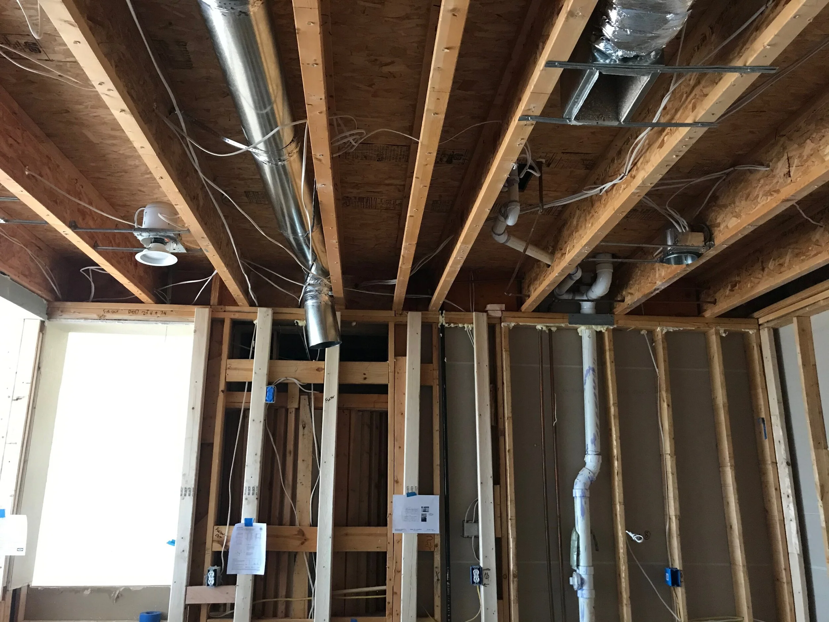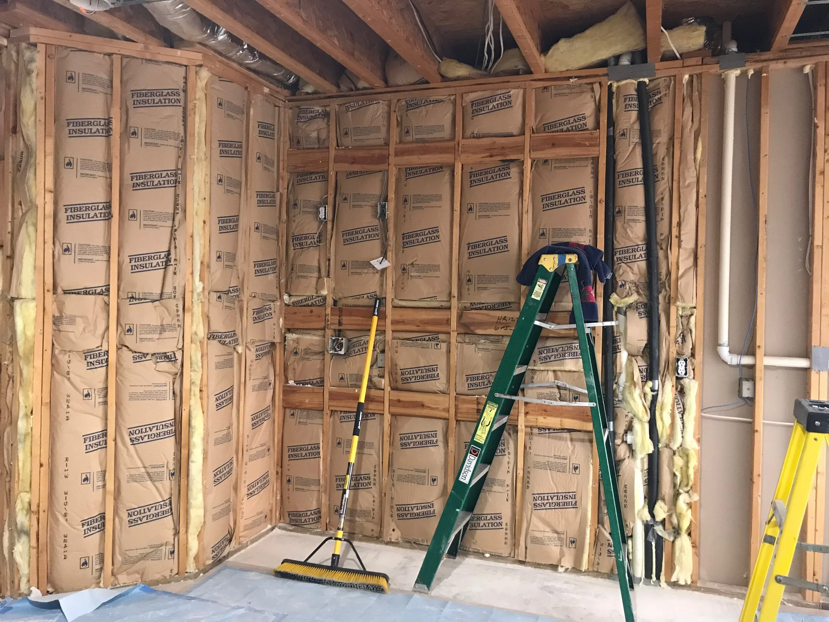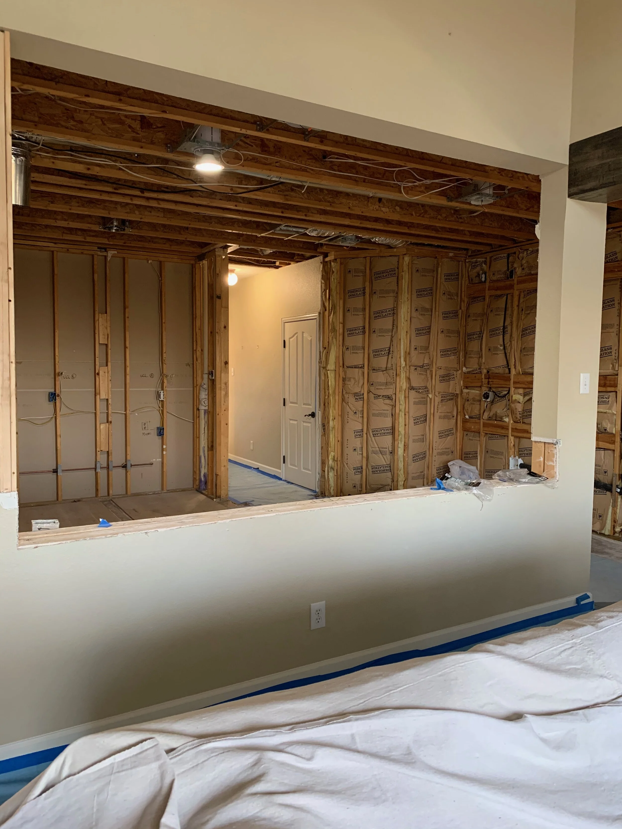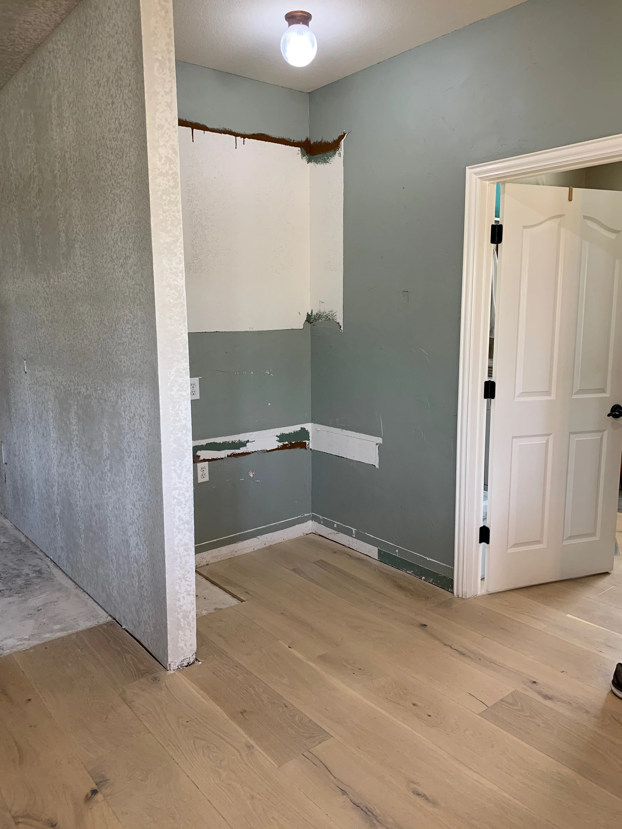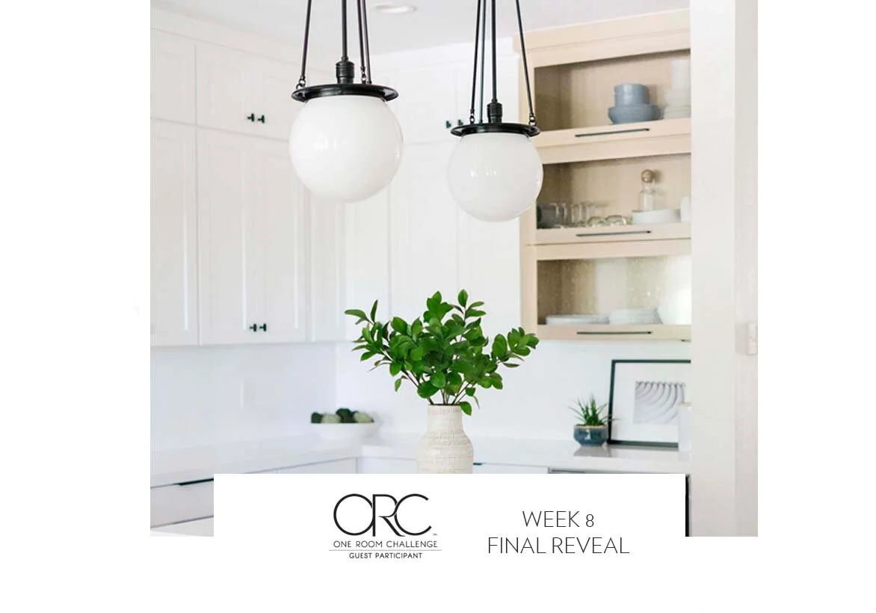One Room Challenge Week 2-Kitchen Remodel
The Finishes
It’s time to start demo in the kitchen. I’m excited and a little nervous all at the same time. This has been a long time in the planning and now, it’s out with the old and in with the new. Here are the final finishes.
> Island- White oak stained to blend with me existing floors
> Cabinets- white, haven’t confirmed the color
> Countertops- calacatta white quartz
> Sink-cast iron
> Faucet- brushed stainless
> Lighting- Hood classic pendant
> Appliances- stainless steel
> Vent hood- custom design, paint hale navy, trimmed in white oak
> Hardware- matte black
> Wall color- TBD
Before
If you remember last week, I revealed the floor plan. Now that you can see the space, here are the changes.
The back corner wall, which is currently the pantry, will be removed and replaced with upper and lower cabinets.
The double ovens will be removed along with the upper and lower cabinets. A refrigerator will be centered on the wall with pantry cabinet on either side.
The split countertop bar by the sink will be lowered to be at countertop height. The cabinets will extend up to the ceiling.
The island will be rotated 90 degrees with and an overhang and room for two barstools.
Demo
As we started demo we discovered there was plumbing that was located in the center of the wall we wanted to take down. So we had to adjust our plans. We kept part of the wall which actually worked out good, part of the wall that will stay only extends beyond the lower cabinets about 2,” which will be just the right about of space… whooo!!
This corner is where the walk-in pantry was previously located. We remove the walls opening up the space. In the new layout, there will be upper and lower cabinets, which will give us more usable countertop space.
This view is standing inside the kitchen looking out into the living room. This is the original height of the sink wall with a bar height top.
Next Week
> Electrical plans
> Plumbing
> Sheet rock
> Tape & bed
> Texture walls
> Repair floors
This wall is where the range will be, which is the same location as the cooktop and microwave, which only provided a recirculating fan. We wanted to explore the option of putting in a vent that would take all the cooking smells outside. I'm happy to say that we were able to install a vent that ran between the floor joists out to the side of the house…yea!!
This is the wall that had the double ovens and upper and lower cabinets. With the new layout, it will have a refrigerator in the center and pantry cabinets on either side.
This is the same wall looking into the kitchen. We remove 6” of the wall that now will sit at countertop height. It’s amazing just by removing 6 inches; it really opens up the space.
This is a desk area that is part of the kitchen. The cabinets and countertops will be the same as the kitchen. Oh yeah, the light will be replaced, it’s an original to the house.







