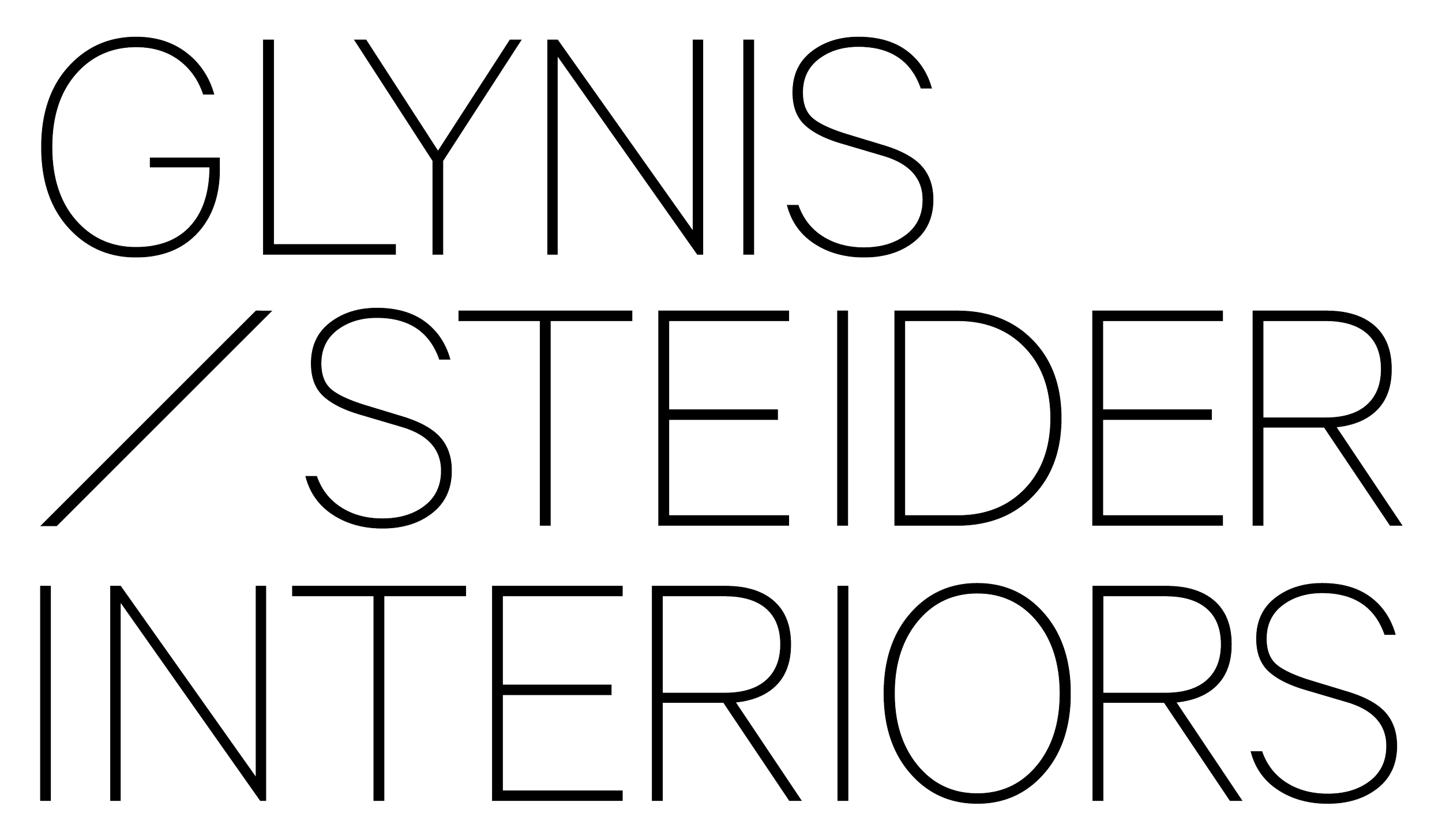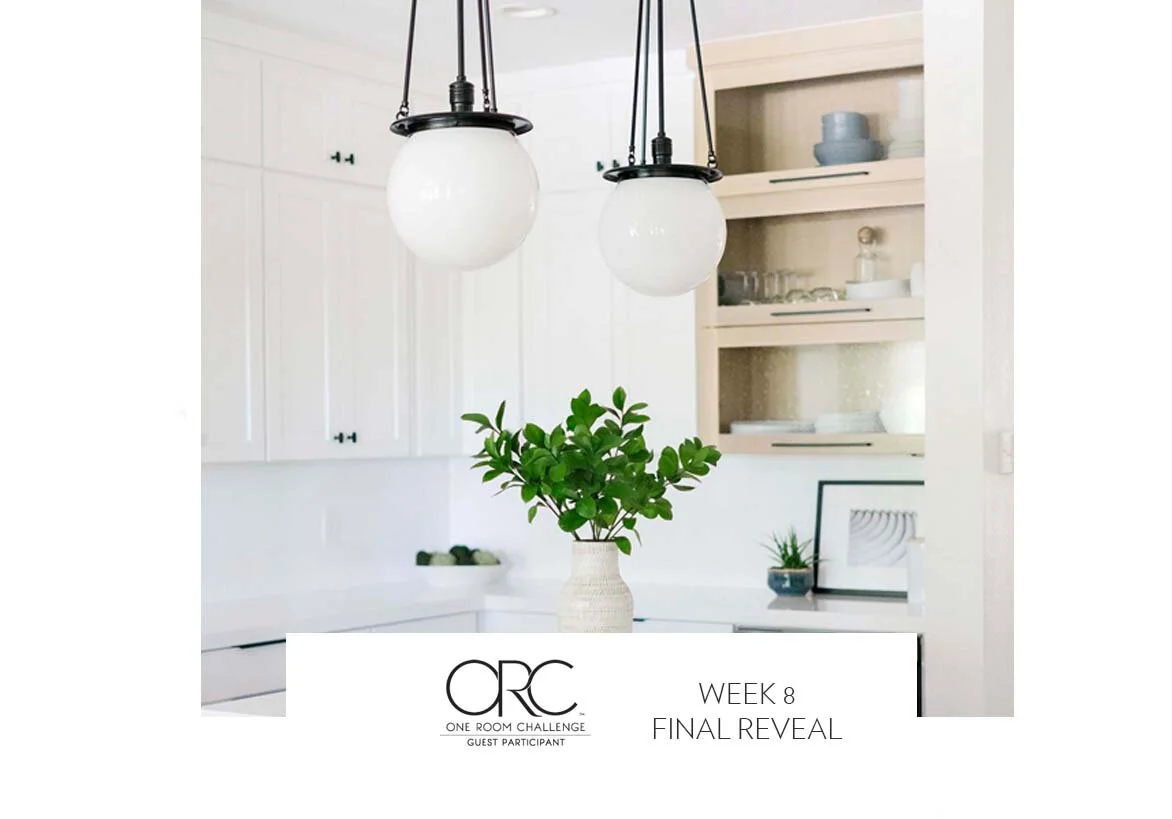One Room Challenge Week 1 - Kitchen Remodel
Hello!
This year I'm so excited to be joining the One Room Challenge 2020 as a guest participant. If you have never heard of the One Room Challenge, it's an event where bloggers, designers, and influencers transform a space from start to finish and document their journey over 6 weeks, this year, due to the Covid19, they extended it to 8 weeks. This challenge intent was that staying focused on one room from start to finish is a challenge. If you know me, you know that I always have a project started or one in the planning stages and even more floating around in my head so, nothing really gets finished completely. To learn more about ORC here.
As most designers may admit to, it's much easier to design a space for a client, but when it comes to our own spaces, it's become overwhelming, now suddenly, we are the client...Yikes! I don't know why that is; maybe because we are in front of so many options all day long, we can't decide on anything, at least that's how I am.
This will be my first year as a guest participant, and I'm so excited to get started, and I can't wait to see what other participants have planned. To follow their journey, check out the ORC blog.
My Kitchen Remodel
A year ago, the plan first started as a simple makeover consisting of keeping my existing cabinets and replacing the door/drawer fronts, painting all the cabinets white, replacing the countertops, and lighting, simple right? Now it has turned into a total remodel reworking the layout to fit our current needs. This new plan will consist of replacing all the cabinets, taking down a few walls, and new appliances. We have lived in our house for 20 years, and it's the original kitchen, so I think it's due. We replaced the floors a couple of years ago, so that will be my starting point in the design process.
The Design Plan
The vision for my kitchen (which is featured above) is mixed metals, natural wood, textures, and industrial. White cabinets, a natural wood island, and black/navy custom vent hood with grove detail. I want to incorporate a coffee bar area with open shelving above to display coffee, smoothy ingredients, and a few dishes that we use daily. We currently have a recirculating fan above the stove, so we are going to explore the option of adding a vent that will take all those cooking smells outside… cross your fingers we can make it work.
Floor Plan
Here is the final layout of the kitchen design. I removed the corner pantry and the refrigerator to extend the kitchen footprint and allow for more surface area. After removing the pantry and fridge walls, I was able to rotate the island, providing more space to pass through to the dining room and the garage. I removed the double ovens and replaced it with a gas range and added a drawer microwave, giving the design a clean look. Here is a look at the original floor plan and the new floor plan.
Perspective Views
Here are a couple of perspective views showing the pantry wall and looking into the kitchen from the family room. I still have a few changes in mind, so I’m hoping to have the design finalized in the next few weeks.
Next week
> Final selections
> Before images
> Demo
> Explore the option of a vent over the range














