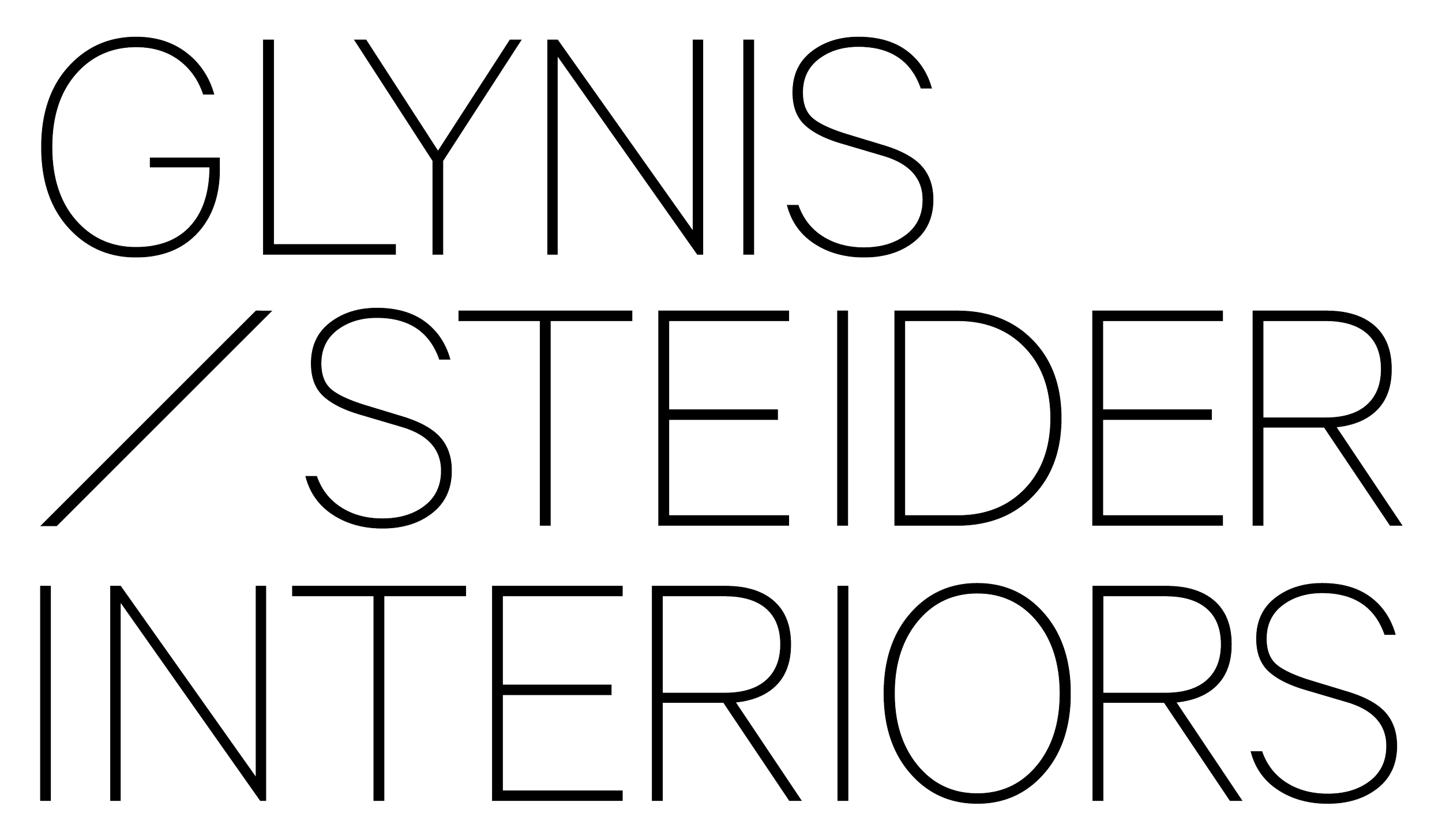Space Planning
Space planning is an essential part of the design process. We love creating floor plans that make the best use of the space, whether starting from scratch or reworking your existing furniture; having a furniture plan will define what is needed for the space and take the guesswork out of "will it fit"
What You Get
Floor plan to scale existing and new furnishings
Furniture layout and room dimensions
Recommended dimensions for new furniture
1 round of revision
What’s Not Included
Design direction, color palette, design style, etc.
Furniture and decor recommendations
If you want to add items not included in space planning, consider our room Virtual Design service, which consists of everything for a complete room design.
Design Timeline
Based on your client questionnaire, we will identify existing items you want to use within the design and add any new items you request.
Our projects are customized to fit your specific needs, so that time will vary depending on a few factors, including feedback responsiveness and the level of revisions. Still, our standard timeline is 3-4 weeks from start to completion. Open concept spaces could take longer depending on how the space is used and the size.
Once the floor plan has been finalized, your final package will be delivered to your inbox. Additional floor plans can be requested; charges will apply. (see terms and conditions)
How to Use
If you are shopping for furniture, this is the perfect tool to take along so you know what will fit in the space. If you are keeping your existing items but need a different layout, this is a great tool to use as a reference.
Final Design Package
Your final space planning package will be delivered to your inbox within 1-2 weeks after the finalized floor plan.
Your package will include:
Finalized floor plan to scale existing and new furnishings
Furniture layout and room dimensions
Recommended dimensions for new furniture
Designer notes
Ready To Get Started?
Here is what you will need:
Measurement of the room in floor plan view. Click here for measurement details.
Including all the walls, windows, doors and openings, ceiling height, vents/registers that can not be moved, and cable outlets.
Measurement of existing furniture
Fill out your client questionnaire.
Be sure to note what is not included in the space planning design; see " What’s Not Included” above.
You’ll receive an email with further instructions on the next steps.

